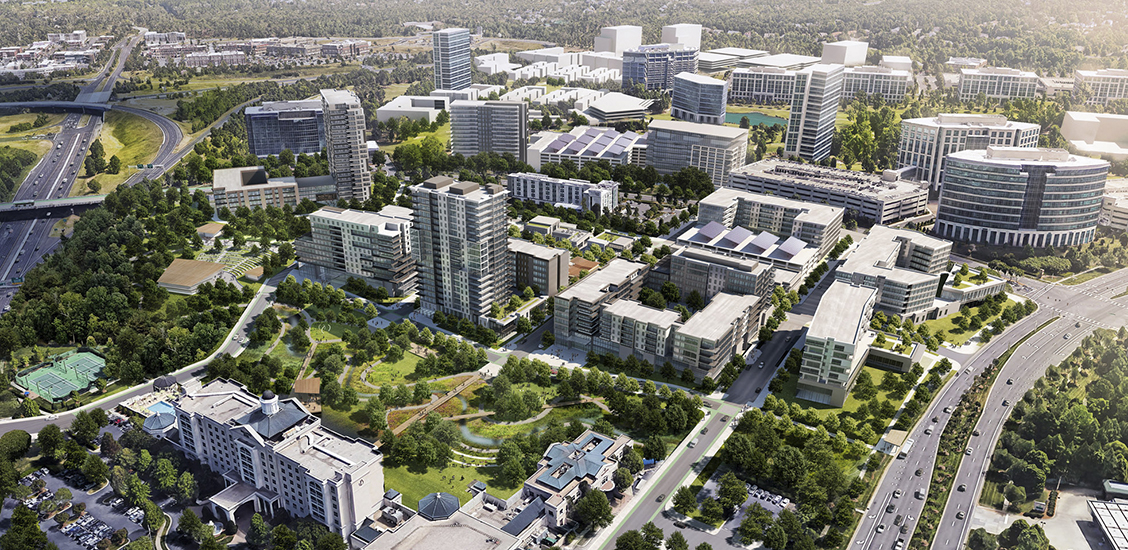
Ballantyne Reimagined
More urban, more walkable, more green
By Nan Bauroth
Building on its momentum as one of the region’s most successfully designed communities, Ballantyne is gearing up for another transformation.
Northwood recently announced plans for Ballantyne that include creating a more urban, walkable environment and reshaping the landscape to provide even more conveniences and opportunities in one place. Northwood intends to lead Ballantyne into the future while continuing to be an economic driver for the region.
The renewed vision for Ballantyne is to be recognized as a destination to enjoy life in a high-quality urban environment. New amenities, housing options, retail and green space all will complement the success of Ballantyne today.

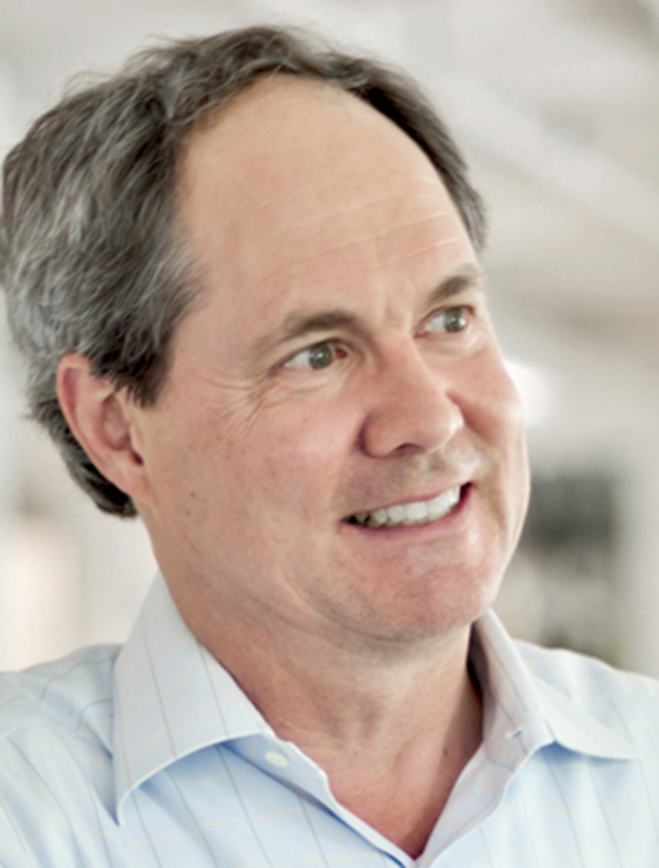
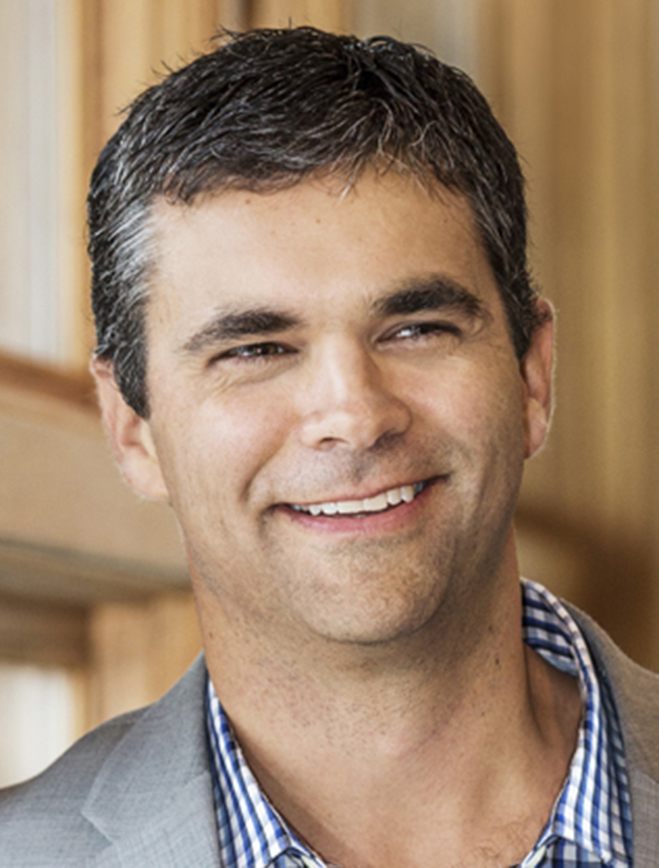
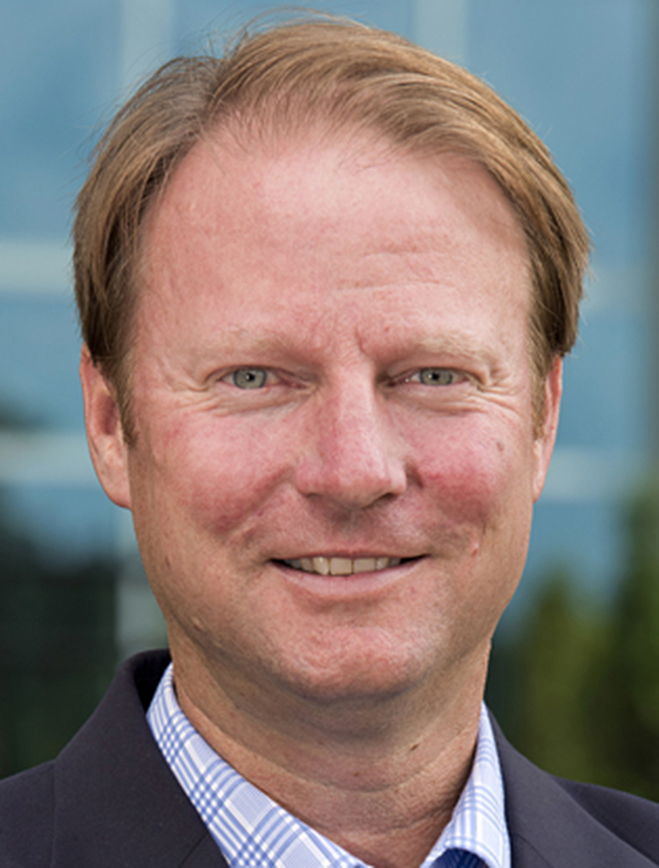
“We recognize that time is our most valuable resource, so our goal is to create a new standard for sense of place that makes life better. We are developing an activated area beyond the eight-hour workday that brings more options to Ballantyne,” says John Barton, president of Northwood Office.
Ballantyne Reimagined, Northwood’s concept for bringing to life its Master Plan, is designed to unfold in multiple stages.
Phase One will focus on the east side of the park. Over the next five years, 25 acres of what is used today as a golf course will evolve into a 21st century urban community. Proposed are 1,200 multifamily units; 300,000 square feet of retail, including possible grocery use along North Community House Road; and an outdoor amphitheater accommodating up to 4,000 people. The Master Plan envisions a walkable and bikeable main street lined with retail, dining and entertainment options, complemented by open spaces that accommodate people of all ages.
Phase One will also enhance the west side of the park, primarily in relation to popular communal spots such as Our Park, known for its iconic bull statues. The Brixham Tent will be transformed into more universally utilized space, with designated areas for food trucks, seating options and landscape features.
Phase Two, planned for implementation during years six to 10, envisions another 1,000 multifamily units, 300 townhomes and 400,000 square feet of office space. If light rail or other major transportation improvements come to Ballantyne, additional development might be available upon further study.
“Northwood’s vision is to create a better quality of life and experience for current and future employees, residents and visitors to Ballantyne,” says Fred Merrill, principal at Sasaki, a land planning consultant for Ballantyne Reimagined.
Urban Community Feel
According to Merrill, the Master Plan will create a flourishing community that is urban, sustainable and supportive of the full-spectrum 21st century lifestyle. Major strategies center first on mobility, which means offering alternate modes of movement for employees, residents and visitors. Mobility also includes connectivity through street patterns that create a multimodal network to connect neighborhoods and Ballantyne’s open green spaces, as well as accommodating ride sharing, road improvements and added parking.
Multigenerational living is another key strategy to attract a diverse population, from millennials to aging baby boomers and seniors. A healthy lifestyle is a third major component, requiring an integrated system of pedestrian walkways and biking trails that leverages the natural resources in Ballantyne, plus urban open spaces programmed year-round for recreation, fitness and sport.
The final key strategy involves employment and contemporary work styles. “Employment growth will drive increasing demand for residential, retail, service, entertainment, culture, educational, recreation and public services,” Merrill says. He adds that the environment sought by highly educated employees who will be attracted to Ballantyne is rapidly evolving from traditional office space into a more collaborative setting with integrated amenities.
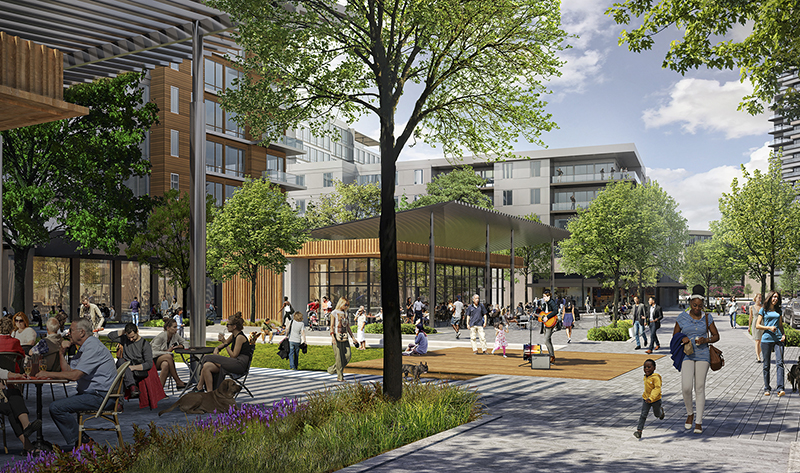
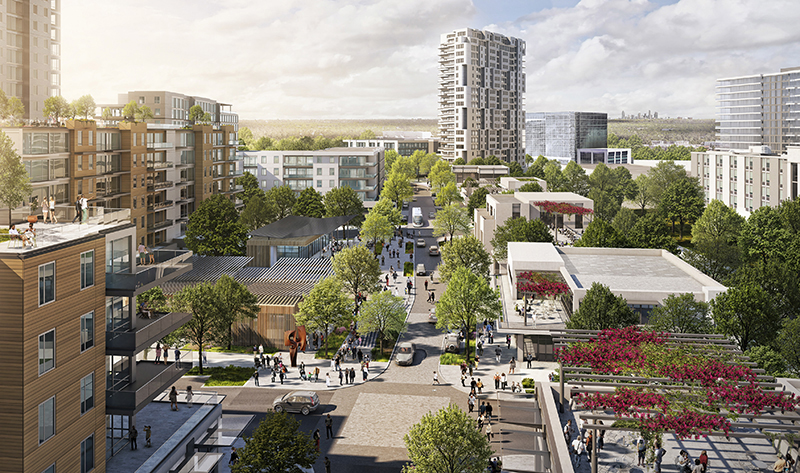
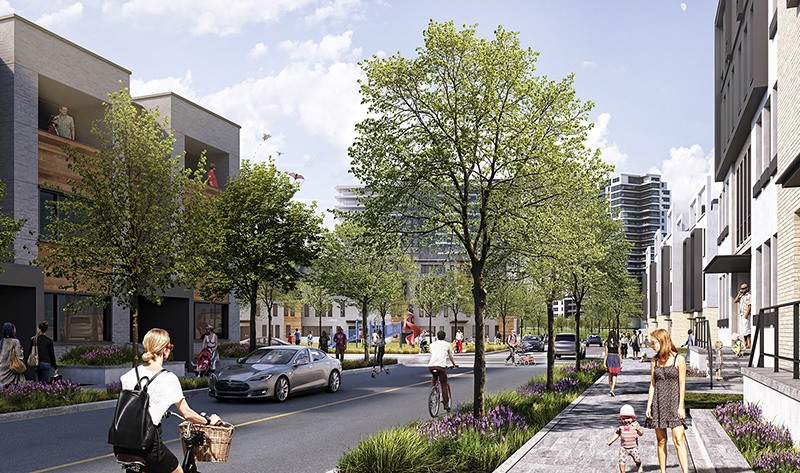
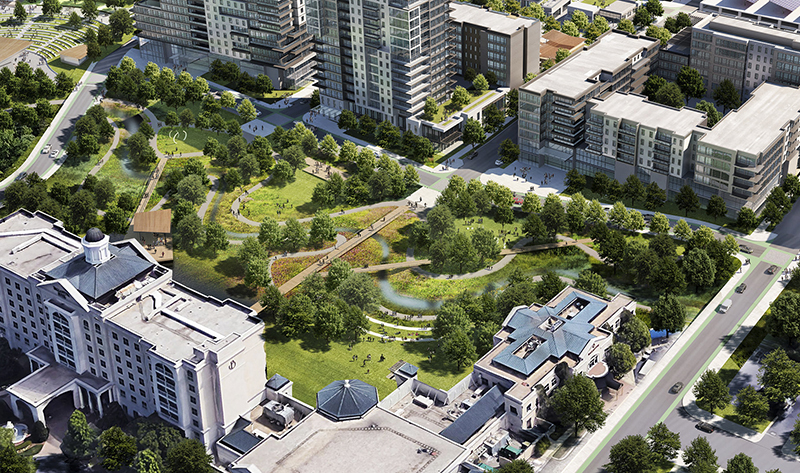
Mixed-Use Expertise
In a recent presentation about Ballantyne Reimagined to the community, Barton said that Northwood’s attraction to Ballantyne was the unparalleled opportunity it afforded one owner to leverage an immense amount of green space to create an entirely new urban community. “It’s highly unusual for one owner to control one piece with this much acreage anywhere,” he says, noting that the 535 acres is a little larger than SouthPark and almost the size of uptown’s footprint. “You could not even try to create something of this magnitude in an already developed area — anywhere in the U.S. It’s an extremely unique opportunity.”
Barton made it clear that with Northwood’s significant investment, the company has the most to protect and the highest level of accountability. “When we redevelop this area, we have to consider the current 17,000 customers in the park, our hotel guests, our residents on the periphery. We have so much at stake here we have to get it right, so we have hired the best of the best to work with us to ensure that we keep that balance. The single greatest leveler for accountability and responsibility is the large equity investment with a long-term outlook we have made here,” he stresses.
Northwood’s differentiating factor that makes the promise of Ballantyne Reimagined possible is its in-house operating platforms with deep experience in office, retail, residential and hospitality. “This is where our partnership with Northwood Retail is especially critical — their experts deliver a retail experience like no other,” Barton says. In addition, Northwood’s office and residential divisions are headquartered in Charlotte.
Revving Growth
Ballantyne has served as a dynamic growth engine from its founding, and Northwood’s plan should give it a decided boost. “We expect the evolution of Ballantyne to continue as an economic catalyst for the entire region, making it an even more compelling place for businesses to relocate,” Barton asserts. “Access to talent, recruitment and retention are priorities for our office customers. With the added benefits of increased walkability, enhanced programming and enriching amenities, Ballantyne will become an even more desirable place for work and beyond.”
Parks Anchor New Development
One of the hallmarks of Ballantyne has been its significant green space, so the team at LandDesign has made this attribute a priority. The plan converts existing open areas, including the golf course, into public parks for all.
“The natural area at Ballantyne will be second to none starting in Phase One with a greenway connection, new community Stream Park and an amphitheater — where people can make the most of the natural beauty every day,” says Rhett Crocker, president of LandDesign.
The LandDesign concept builds off Ballantyne’s existing network of more than 19 miles of walking paths and six miles of bike lanes. It adds a connection to McMullen Creek Greenway, as well as creates six to eight parks with outdoor seating and green lawns for active and passive recreation and the opportunity to enjoy Mother Nature.
As Northwood Office Senior Vice President of Development Clifton Coble notes, “We will actually enhance open space, bringing the total to more than 100 acres devoted to parks and green space.”
Design elements such as public art, tree canopies, water features, street furniture and signage will contribute to the experience, as will event programming, Wi-Fi connectivity and more. “Careful attention is being given to how this new generation of parks can be programmed and designed to be used by everyone — whether you live here or visit here,” Crocker says.
Phase One provides two outdoor features that will elevate the Ballantyne experience. The first, an amphitheater, will accommodate up to 4,000 people and serve as a gathering space for performances and festivals, as well as wellness events and farmers markets.
The second outdoor element will be Stream Park, a natural area connected to the greater trail network and amphitheater. “It will be a place where you can dine along the park — or get your food and dine inside the park,” Crocker explains, adding that it will include a natural stream, expanses of lawn, gardens and places to relax.
More than 100 acres of parks and green spaces
- Wi-Fi connectivity
- Amphitheater will accommodate up to 4,000 people
Design elements include:
- public art
- tree canopies
- dining
- water features
- street furniture
and signage

