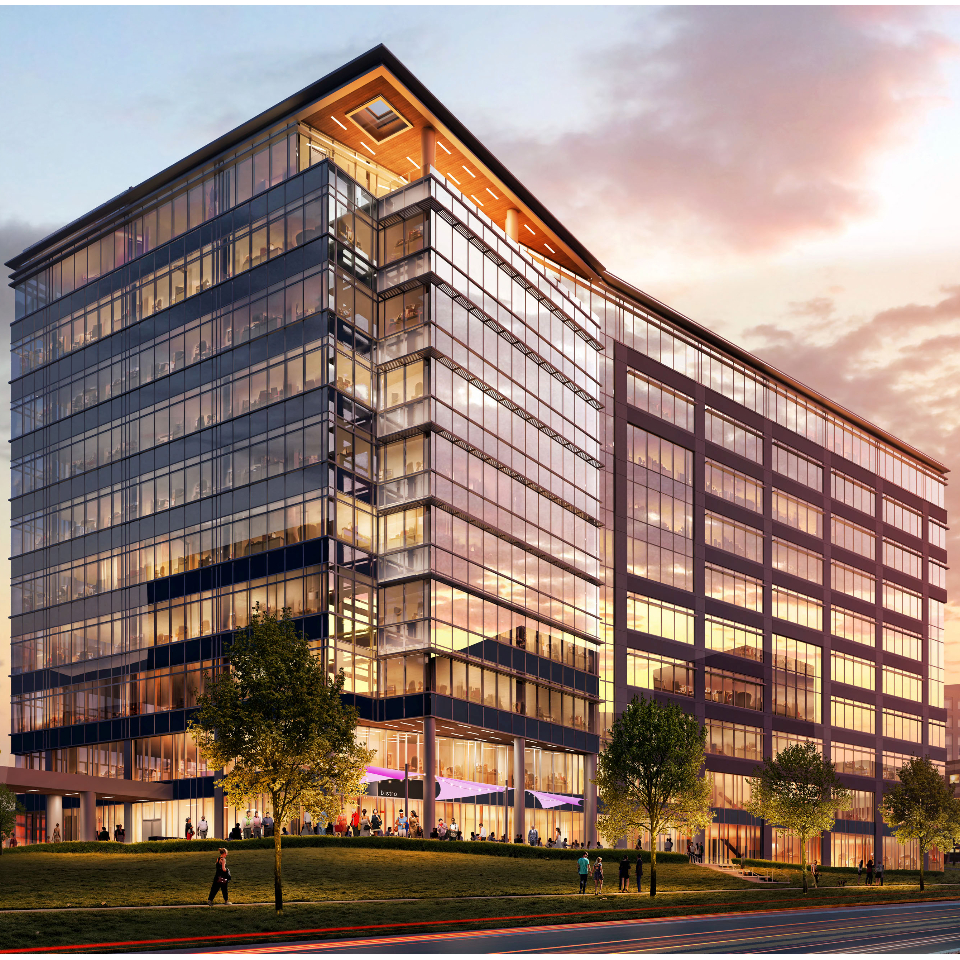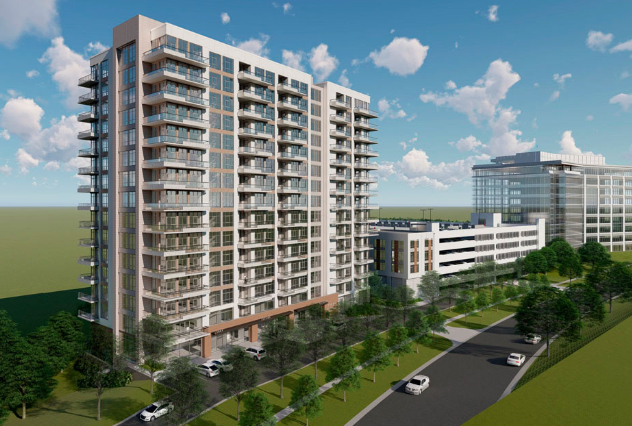
Building for a New Environment
Office/residential project reflects evolving standards
By Christina Thigpen
Northwood Office is constructing a 328,000-square-foot, 11-story Class A office building at 13146 Ballantyne Corporate Place. The project provides an ideal setting for a corporate headquarters and is Northwood’s first development since acquiring most of the Ballantyne portfolio in 2017.
Northwood was intentional about the building’s location – right across the street from the core of Ballantyne Reimagined, its master plan to transform the area into a more walkable, mixed-use center. The new building will be completed by March 2021.
“The benefit of working close to home is more appealing than ever,” says John Barton, president of Northwood Office. “When you factor in Ballantyne’s abundant open space, its value takes on a whole new level in a pandemic-impacted environment.”
The team has implemented a variety of changes to ensure the project meets standards that have evolved during the pandemic. Efforts include installing automatic door operators with wave plates on all restroom doors and most exterior doors. The building will feature hands-free products in the restrooms, automatic hydration stations on all floors and wall-mounted hand sanitizers throughout the common areas.
Restroom layout changes include increasing width and installing dividers between sinks. HVAC enhancements include high-performing filters for better air filtration. One of the project’s signature features, a top-level amenity floor, is being configured to address social distancing and will feature furniture with washable fabrics.
The amenity floor will also include a rooftop terrace, fire pit and 14,500 square feet of versatile space. The main level will include a 2,500-square-foot fitness facility, as well as planned retail and dining.
Targeting LEED® Silver certification, the building will also feature elevator technology to reduce waiting and travel times and an LED controllable light wall to add a level of interest.

“Our excitement for this building continues to grow as we evolve the design process,” says Clifton Coble, senior vice president, development, Northwood Office. “We continue to add features that provide more value for future occupants.”
The project also introduces residential space into the heart of the Corporate Park. In partnership with Northwood Ravin, an adjacent 16-story residential tower and five-story mid-rise building, comprised of 212 luxury apartment homes, is under construction. The firm targets July 2021 for the initial move-in date and completion of the project by the end of 2021.
Future residents can select from a mix of one-, two- and three-bedroom flats and townhomes, ranging in size from 650 to 3,800 square feet. Amenities include a rooftop lounge, large dog run, 1,700-square-foot saltwater pool with private cabanas and fire pit, health club and an on-site concierge. Considering post-pandemic needs, Northwood Ravin is reworking the outdoor amenity areas and adding built-in desks in some units with spacing flexibility.
“Our latest development exemplifies what we continue to strive to do at Ballantyne — provide an amenity-rich location that improves quality of life while demonstrating a high-quality standard for future development,” says Barton.
To view more project details, go to 13146.projectballantyne.com. For inquiries, contact 704-248-2071 or leasing@northwoodoffice.com.

