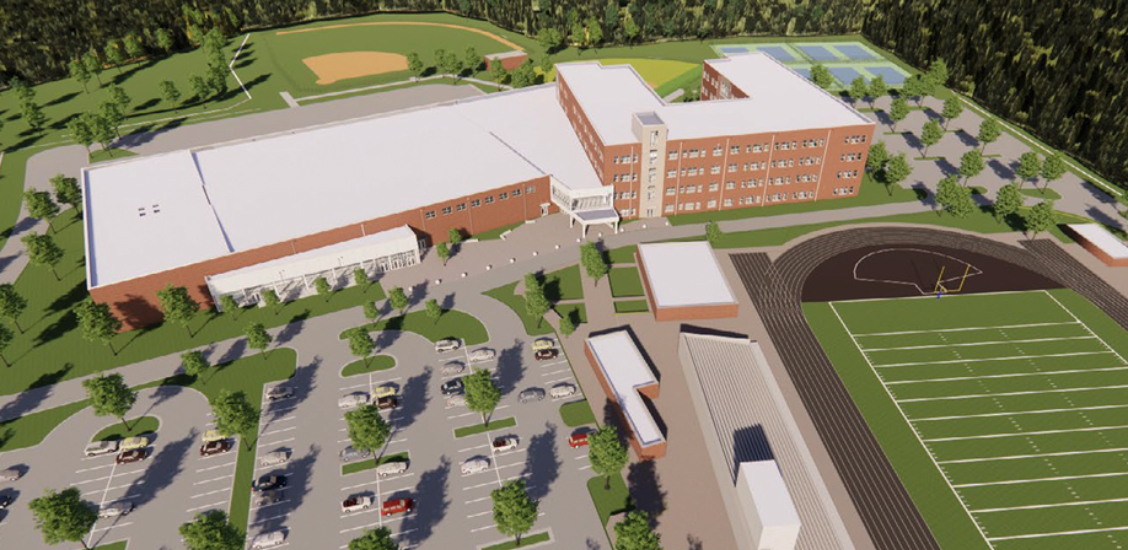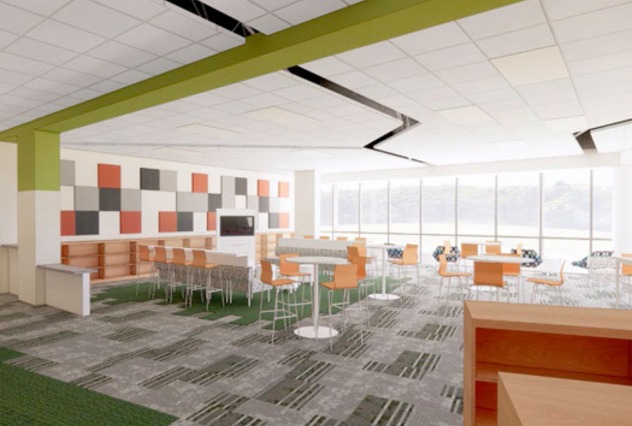
High School Booster
Smart classrooms, full athletic facilities planned for new high school
By Nan Bauroth | Renderings courtesy of Charlotte-Mecklenburg Schools
From day one, Ballantyne has been known for top-tier public schools, and now the skyrocketing growth of families with school-age children has driven the need for an additional high school in the area to relieve overcrowding. Thanks to a bond issue approved by voters in 2017, a new $158.5 million high school with 100 classrooms is now under construction on North Community House Road.
“We are planning on opening under full capacity so that there is room for additional growth,” explains Claire Schuch, director of Planning Services for Charlotte-Mecklenburg Schools. “The exact number will depend on how much relief the surrounding schools are receiving and other factors such as residential developments in the area, as well as school enrollment trends between now and fall 2024.”
The new school will occupy 71 acres across from Endhaven Elementary, 40 acres of which are buildable. A four-story building with a cafeteria and collaborative learning areas will make up the educational core of the campus. All instructional classrooms will be equipped with interactive Promethean Boards with wireless screencast capabilities, and students will use the latest generation of Chromebooks.

According to Schuch, CMS will make decisions about academic offerings after receiving input from the community and confirming the boundaries for student assignment. “We also consider what is similar to the schools we are relieving, because we want to be sure we can offer the same program level and variations.”
Athletic Facilities
The new high school will encompass full CMS athletic facilities. Inside will be a gymnasium, auxiliary gymnasium, locker rooms, concessions, and coaches and officials’ offices. Outside will be a stadium (for football and other sports) with bleachers and track and field amenities, a press box, restrooms, ticket booths and concession stands; baseball and softball fields with dugouts, press boxes and other amenities; a fieldhouse; eight tennis courts; and a practice field.

